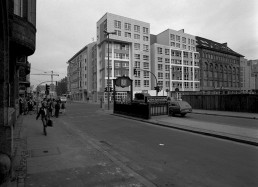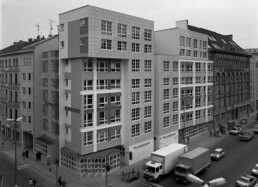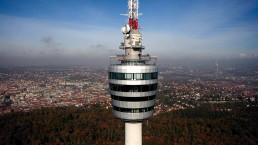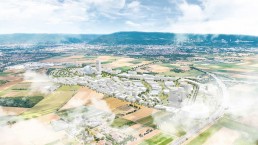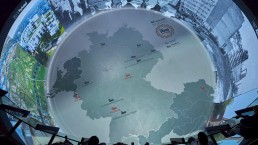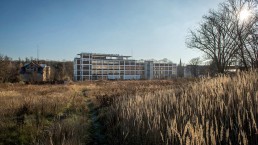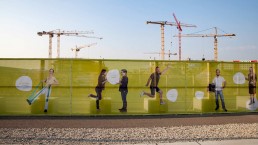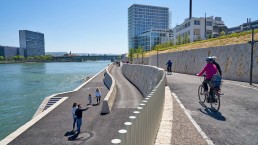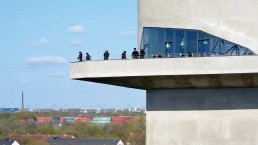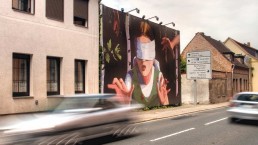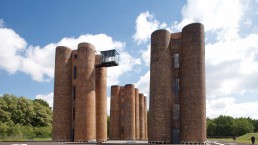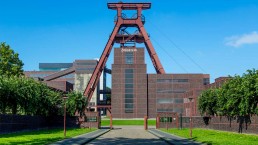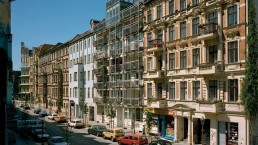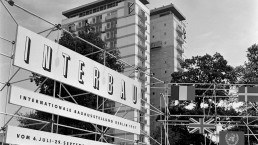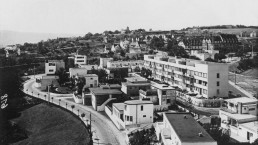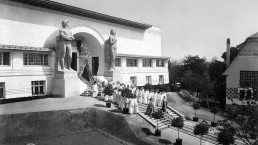Residential and Office Building at Checkpoint Charlie
New Building in an Urban Development Context
The residential and office building is located at Checkpoint Charlie, at the historic epicentre of the Cold War. With this building, IBAIBA Internationale Bauausstellung Berlin sought to add architectural and functional value to the junction of Kochstrasse/Friedrichstrasse, and implement one of the most important goals of IBA Berlin: Reclaiming the inner city as a residential space.
IBA-Neubau called for a critical reference to the historical location when designing new buildings. The historic city ground plan, with its typical block perimeter development, was to be developed creatively. This also was the basis for the competition process for Block 5 in the southern Friedrichstadt quarter. American architect Peter Eisenman won the competition with a block concept which, in addition to filling empty sites, included a green space in the form of an “artificially excavated city with overlapping walls and towers.” The design thus incorporated the border location of the block and the political division of East and West.
While the green space was not implemented, Eisenman designed his residential building at the corner of the block, built in 1986, in a confident contemporary design vocabulary. The building volume was derived by superimposing different geographic orientation grids: One grid refers to the rectangular historic city structure of Friedrichstrasse, while a second grid stands for the Mercator geodesic grid – a symbolic connection between past and present. In terms of architecture history, the building completed in 1986 represents an important contribution for the development of the 1980s and 1990s deconstructivism and became one of the flagships of IBA Berlin.
AddressRudi-Dutschke-Straße 28 (formerly Kochstraße) / Friedrichstraße 43, 10969 Berlin-KreuzbergProject participantsContractor: Hauert & Noack
Architects: Eisenman/Robertson Architects (New York/USA) – Peter Eisenman with Thomas Leeser, Architecture contact: Günter PlessowSources and further information:Harald Bodenschatz, Cordelia Polinna: Learning from IBA - Die IBA 1987 in Berlin, Berlin 2010.
Senatsverwaltung für Bau- und Wohnungswesen Berlin, S.T.E.R.N. (Hrsg.): Internationale Bauausstellung Berlin 1987 Projektübersicht, Berlin 1991.LinksForschungsinitiative IBA '87
