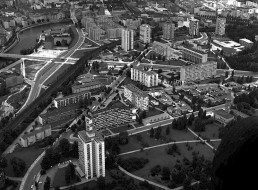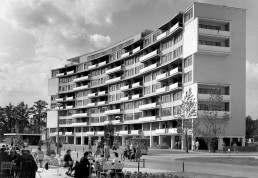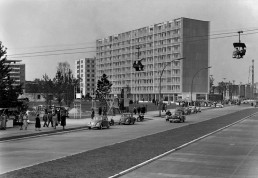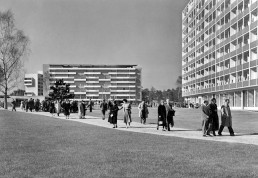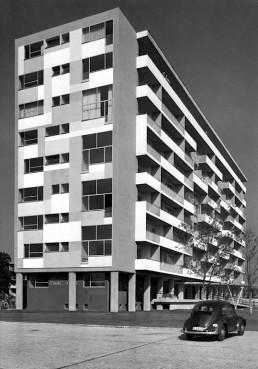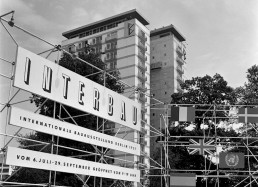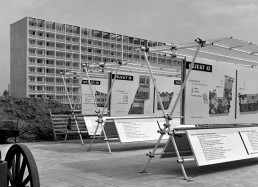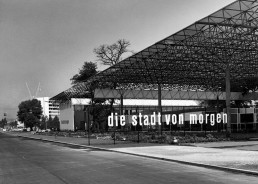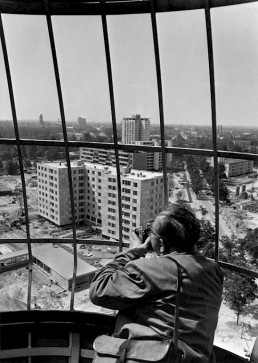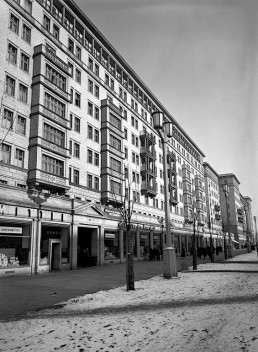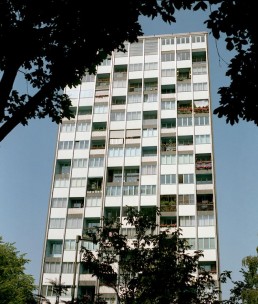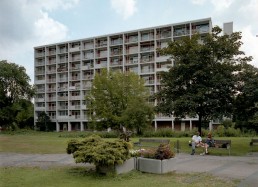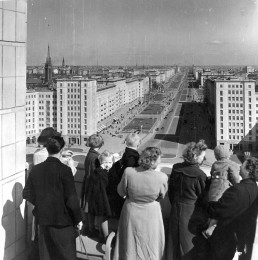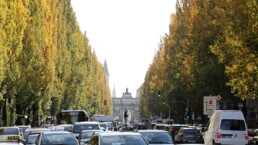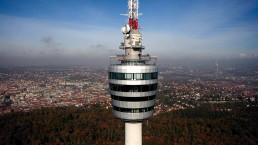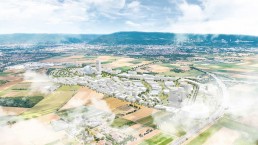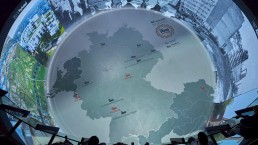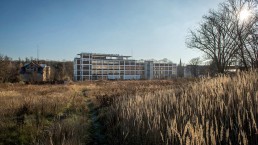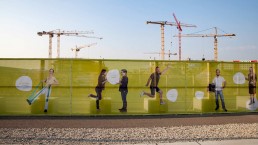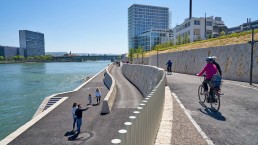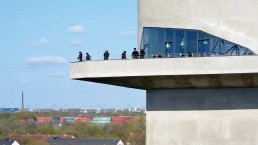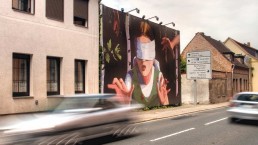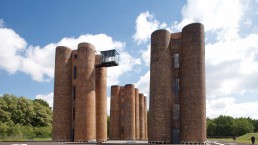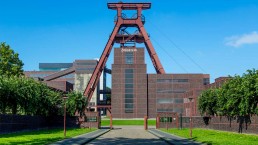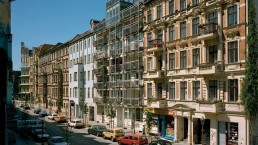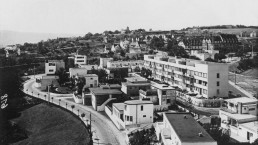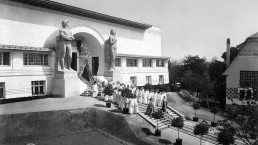Interbau Berlin
Competing Systems
In 1948, Berlin was a divided city – the political split after the Second World War was finalised with the currency reform and the Berlin Blockade. The Eastern and Western Sectors also chose different approaches when it came to urban development. Stalinallee in East Berlin and the West Berlin Building Exhibition Interbau in the Hansaviertel district are an expression of this division.
Berlin has been destroyed during World War II. To prepare for reconstruction, a delegation of leading architects and urban developers from the GDRGDR German Democratic Republic travelled to Moscow. Based on instructions from their Soviet colleagues, they formulated “the 16 principles of urban development”. The centre of Berlin and Stalinallee were planned as the central backbone of the capital in just a few weeks. Monumental residential complexes for workers were created with historic stylistic elements derived from the formal language of Karl Friedrich Schinkel, with Hermann Henselmann as head architect. The fundamental principles of traditional urban architecture were observed for the urban development processes. Today, Karl-Marx-Allee, as the avenue has been known since 1961, stands as a cultural monument of European importance.
In response to Stalinallee, Interbau 1957 presented a model for the city of tomorrow. Under the leadership of Otto Bartning, the new, upper-class Hansaviertel district became a prestige project to demonstrate the superiority of the West over the East. Based on an urban development competition, 53 internationally renowned architects were selected, including Alvar Aalto, Johannes Hendrik van der Brook, Jacob Berend Bakema and Pierre Vago. The old block structure was replaced by a mixture of high-rise and low-rise buildings in the heart of a park landscape. Today, the Hansaviertel district is considered a prime example of large-scale Modernist redevelopment.
Duration1957Project areaStalinallee
Interbau BerlinProject participantsAlvar Aalto, Jacob Berend Bakema, Luciano Baldessari, Paul Baumgarten, Johannes Hendrik van der Brook, Eugène Beaudouin, Le Corbusier, Werner Düttmann, Egon Eiermann, Kay Fisker, Alois Giefer, Reinhold Gotthilf, Günther Gottwald, Walter Gropius, Gustav Hassenpflug, Hubert Hoffmann, Willy Kreuer, Günter Hönow, Arne Jacobsen, Fritz Jaenecke, Johannes Krahn, Ludwig Lemmer, Raymond Lopez, Wassili Luckhardt, Eduard Ludwig, Hermann Mäckler, Wolf von Möllendorff, Hans Müller, Oscar Ribeiro de Almeida Niemeyer, Hansrudolf Plarre, Sep Ruf, Sten Samuelson, Paul Schneider-Esleben, Franz Schuster, Hans Schwippert, Otto Senn, Hugh Stubbins, Max Taut, Sergius Ruegenberg, Pierre Vago, Gerhard Weber, Ernst ZinsserSources and further information:Werner Durth, Paul Sigel: Baukultur. Spiegel gesellschaftlichen Wandels, Berlin 2010.
M:AI Museum für Architektur und Ingenieurkunst NRW, IBA Hamburg (Hrsg.): IBA meets IBA. Eine Ausstellung zur 100jährigen Geschichte der Internationalen Bauausstellungen, (o.J.).
