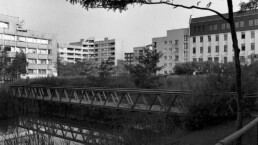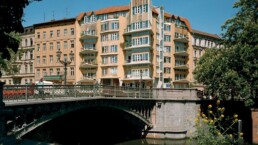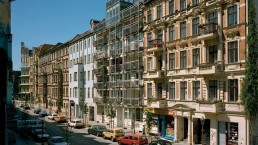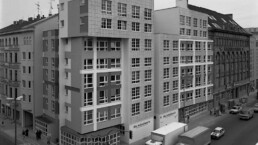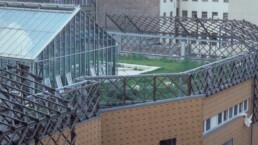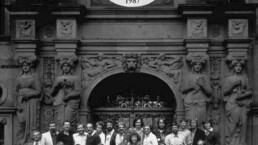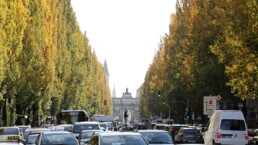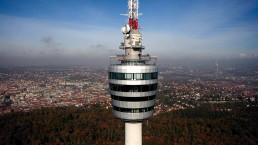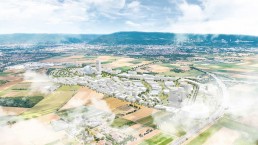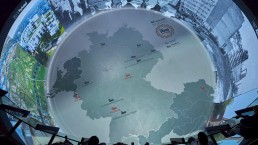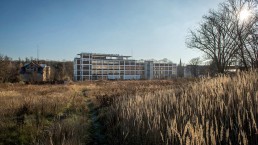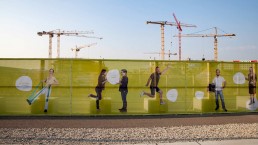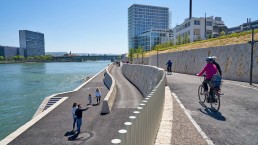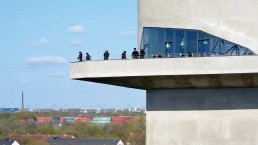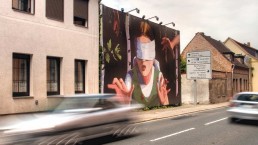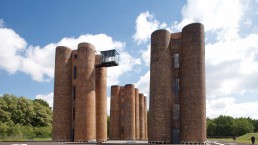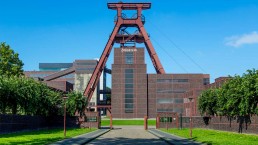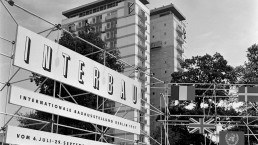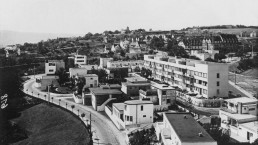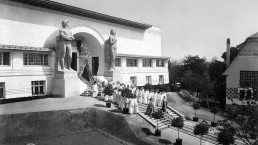IBA Berlin
Inner City as Living Space
30 years after Interbau, Berlin hosted an IBAIBA Internationale Bauausstellung again. As an intentional contrast to Interbau 1957, the rediscovery and recovery of the historic inner city largely destroyed by war and the Berlin Wall were the key topics of IBA 1984/87. The existing city was to be rebuilt, repaired and preserved as a living space in inner-city model sections of what was then West Berlin.
Striving for progress and modernity shaped urban development until the 1960s and 1970s. Entire districts were demolished and reconstructed, and new housing estates were built on the outskirts of the city. The renunciation of the historic city, however, met with increasing criticism and resistance. IBA Berlin developed two different approaches to inner-city urban development: IBA-Neubau (New Buildings) and IBA-Altbau (Old Buildings).
Under the leadership of Josef Paul Kleihues, IBA-Neubau sought to critically reconstruct the historic city. The focal points were the southern Friedrichstadt quarter, the southern Tiergarten quarter, and the Tegeler Hafen (Tegel port) with many new building projects by German and international architects.
IBA-Altbau, headed up by Hardt-Waltherr Hämer, was a reaction to massive protests and housing shortages that had led to illegal occupation and DIY repairs in the Kreuzberg district from 1979 on. The aim of IBA-Altbau was to “rescue the broken city” via cautious refurbishment and by repurposing existing buildings. Through its pilot projects, it initiated subsidy programmes for cautious urban renewal and brought about fundamental changes in standards for urban refurbishment and social preservation (Milieuschutz).
IBA Berlin, with the visions of cautious urban renewal and critical reconstruction of the city, made history in European urban development. While they were experiments at the time, the tools and solutions developed in this context are now considered standards for modern urban development. This includes civic involvement, ecological building, new forms of living or repurposing buildings.
The Senate of the City of Berlin founded and financed an independent company, Bauaustellung Berlin GmbHGmbH GmbH. IBA-Neubau was completed in 1987, while IBA-Altbau was demerged from the parent GmbH company in 1985 and still exists as the private company S.T.E.R.N. GmbHS.T.E.R.N. GmbH Stern Gesellschaft der behutsamen Stadterneuerung today.
Duration1979 – 1984/87Project areaWest-BerlinSources and further information:Harald Bodenschatz, Cordelia Polinna: Learning from IBA - Die IBA 1987 in Berlin, Berlin 2010.
M:AI Museum für Architektur und Ingenieurkunst NRW, IBA Hamburg (Hrsg.): IBA meets IBA. Eine Ausstellung zur 100jährigen Geschichte der Internationalen Bauausstellungen, (o.J.).
Günter Schlusche: Die Internationale Bauausstellung Berlin. Eine Bilanz, Berlin 1997.
Senatsverwaltung für Bau- und Wohnungswesen Berlin, S.T.E.R.N. (Hrsg.): Internationale Bauausstellung Berlin 1987 Projektübersicht, Berlin 1991.
