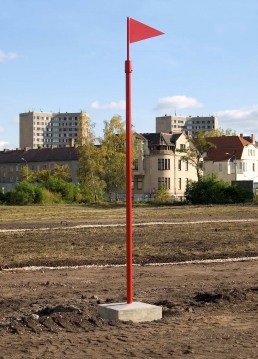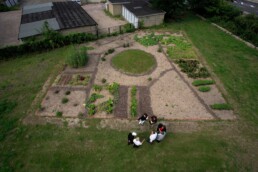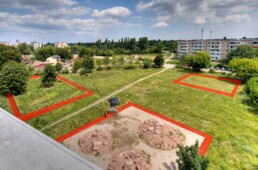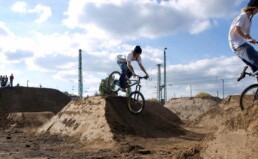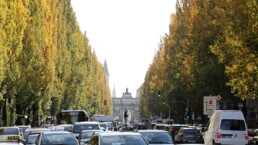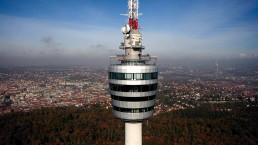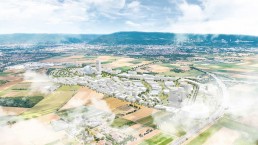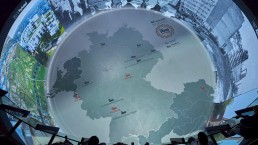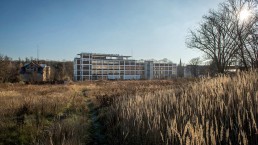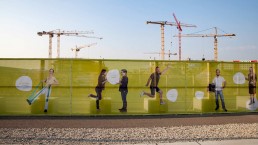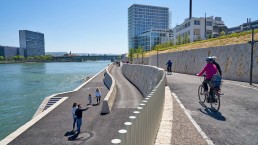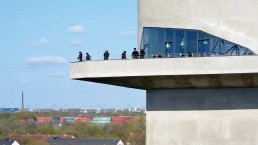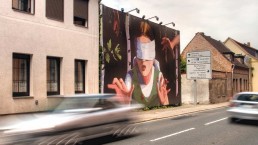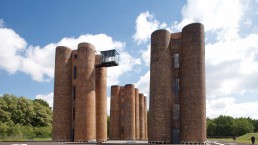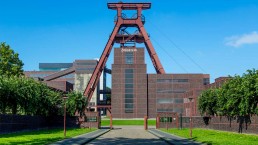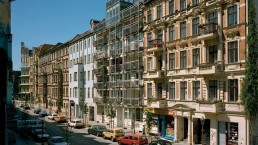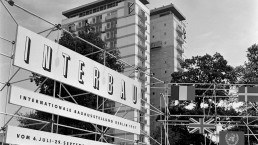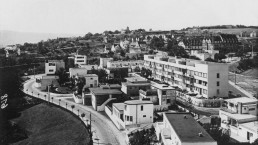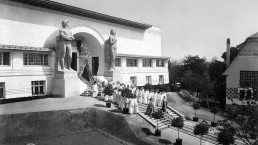Dessau-Roßlau
Urban Cores and Landscape Zones
The city of Dessau-Roßlau decided to radically restructure its city centre. Step by step, an extensive landscape zone is being created in the middle of the city, enclosing individual urban islands. As a guiding idea, the city formulated the concept of urban cores and landscape zones as part of IBAIBA Internationale Bauausstellung Stadtumbau 2010.
In the early 2000s, the fact that demographic shrinkage and economic structural change required new approaches to urban development could no longer be ignored in Dessau-Roßlau. Together with the Bauhaus Dessau Foundation and the IBA office, the city organised an interdisciplinary planning workshop. Instead of a rigid master plan, stakeholders focused on guidelines and agreements for a period of 30 years. In terms of urban space, the concept draws on the historical structure of the old settlement centres. In between, new inner-city landscapes are gradually being created on demolition sites of vacant industrial plants and residential buildings only. Individual industrial monuments remain as testimony to the city’s history. The sites of the demolished buildings are renaturalised and are gradually merging together to form a new landscape. Citizens and associations from Dessau are also designing and maintaining the open spaces.
This concept will change the urban space fundamentally over an extended period. To involve the citizens in this process, continuous communication between the city and the residents is essential. Dessau-Roßlau is also a pioneer in landscape use as part of urban development, as construction and landscape are treated equally. As a result, new landscape zones are linked to historic parks in the city and region – making the city of Dessau-Roßlau “garden realm”.
Project areaDessau-RoßlauProject participantsIBA office: Sonja Beeck, Heike Brückner, Martin Stein, Kerstin Faber
Municipal administration of Dessau-Roßlau: Klaus Bekierz, Barbara Bley, Susanne Drigert, Joachim Hantusch, Ilona Hesse, Christine Goder, Bettina Granditzky, Karl Gröger, Randolf Henschel, Norbert Himpel, Ellen Ibe, Christiane Jahn, Günter Kallenbach, Gabriele Kegler, Joachim Kempe, Berith Kirschstein, Marion Krause. Andrea Lischke, Kirsten Lott, Jürgen Mardicke, Lutz Meixner, Jürgen Mundt, Hartmut Neuhaus, Carsten Reinsdorf, Heike Päsold, Gerd Pfefferkorn, Wolfgang Schmieder, Kerstin Wermter, Evelin Wiedner
DVV Municipal Utilities: Falk Jäschke, Wilhelm Kleinschmidt, Hans Tobler
Dessauer Housing Society (DWG): Undine Faltin, Waltraud Stebner, Joachim Schlichter
Dessau Housing Cooperative e.G.: Hans Tschammer
Housing Association: Werner Lautenschläger
Local agenda initiative: Corinna Diestelkamp, Joachim Diestelkamp, Reinhild Gerstetter, Rosel Schimkat, Maria Zander
Street Workers: Katrin Fuchs, Nicole Hitzegrad
Public relations: Brigitte Beiling, complizen Planungsbüro, Halle (Saale)
Dessau Urban Renewal Office Process navigation: Adrian Mehlin
Time-based media: Henry Mertens
Urban Renewal Contact Office: Kristin Beckmann, Isabel Neumann
Claim stakeholders: Isolde Grabner (Chemist Garden), Ramona Hartmann (Garden of Senses), Razak Minhel, Multikulturelles Zentrum Dessau e. V. (Intercultural Garden), Burkhard Petersen, Energietisch Dessau e. V. (Short Rotation Plantations), Klaus Rüdiger, Imkerverein Dessau 1901 und Umgebung e. V. (Bee Keeper Claim), Hartmut Runge, Tanzforum Dessau (Active Claim), Jens Wittmann mit Von der Rolle e. V. Dessau (BMX Course), Axel Wolf (Rubble and Stone Garden), Jan Zimmermann (City Gardens), Wirtschaftsjunioren Dessau (Games Claim)
Am Leipziger Tor District Working Group: Christine Böhme, Anett Engel Marlies Hartmann (Evangelical City Mission), Nicole Kuna (Entrepreneur), Renate Mühle (Sociocultural Women’s Centre Dessau e. V.) Bettina Naus (ASG), Michael Pohlandt (Leopolddankstift Senior Residence), Karin Rieche (Jakobus-Paulus parish), Sybille Rottmann (Community Support e. V.), Lotte Simon (Dessau Disability Assocation e. V.), Frau Tetlák (People’s Solidarity 92 Dessau-Roßlau e. V.), Hans Tobler (New Water Tower Association)
Designers:
2002 urban development concept and continuation 2005, 2007: Stadtbüro Hunger
Studies for urban renewal in Dessau/Heidestraße Nord
Study 1_Perforation 2002: b media5, bittermann & duka, Jens Fischer, Tom Gebhardt, Andreas Gelies, Katja Heinecke. Reinhard Krehl, Peter Lauff, Gabriele Mühlner, Silke Steets
Study 2_De-Formation 2002: Sonja Beeck, Heike Brückner, Kerstin Faber, Jochen Korfmacher, Rainer Weisbach, René Weiszbarth
Dessau Heidestraße Nord, implementation study 2003: Martin Stein, Barbara Willecke
Strategic Urban Renewal Concept (SSK) Dessau / Planning Workshop for Urban Renewal Dessau 2004: Heike Brückner, Kerstin Faber, Jan Lehmann, Martin Stein, René Weiszbarth
Eichen catalogue and claim concept 2005: Heike Brückner
Aesthetic Maintenance Concept 2005: Ulrike Bischoff
Communication Project “Neue StadtLandschaft” (New Urban Landscape) 2005: sternenwerkstatt Berlin
Guide to landscape area 2006: stationC23 (Leipzig)
Am Leipziger Tor 2005 District Concept: Heike Brückner, Julia Kühle, Stefanie Raab, Birgit Schmidt, Nadine Seidel, Martin Stein, René Weiszbarth
Museum Junction District Concept 2006: Stadtbüro Hunger
Amalien District Concept 2006: Boris Krmela, Büro für Stadtplanung
Health Bath 2006: Firma Bauconzept® Planungsgesellschaft mbH
Framework Planning for Landscape Area East 2007: station C23 (Leipzig)
Competition Entry “The Common Thread – Telling Urban Renewal Activating Citizens” 2007: nrs-Team, (Cham, Switzerland)
Johannisstraße District Concept 2008: Büro für Siedlungserneuerung
Sport und Kurshaus (Sport and Course House) 2008: Architekturbüro Bankert + Lohde (Dessau)
Implementation planning of sub-sections in the landscape area: Knoll Ökoplan (Leipzig), Landschaftsarchitekturbüro Thomas Poser (Dessau), Merz Landschaftsarchitekten, Johanna Bartl, Künstlerin
Seed/Grist Research Project: Birgit Felinks, Hochschule Anhalt
Altes Theater (Old Theatre) 2009: Büro ASP (Dessau), Därr Landschaftsarchitekten, (Halle/Saale)
ExWoSt-Projekt Stadtpark 2008–2010 (Experimental Residential and Urban Development City Park 2008-2010): Elisabeth Kremer /Stiftung Bauhaus Dessau, loher.hochrein landschaftsarchitekten GbR (Magdeburg, München), Tim Edler, realities united (Berlin)
Bauhausstraße, Railway Station West Exit, Bauhaus Environment 2009: Büro mann landschaftsarchitekten (Kassel/Erfurt)
Dessau 2009 Urban Cores Expert Workshop: Cristina Antonelli, Sonja Beeck, Brigitte Beiling, Anja Besecke, Anette Gelies, Christine Goder, Matthias Hollwich, Marcus Lepie, Andrea Lischke, Marco Mehlin, Rosmarie Müller, Peter Pfister, Stefan Rettich, René Weiszbarth
Joint Library of Bauhaus Dessau Foundation and Anhalt University of Applied Sciences 2010: Architekturbüro Reiner Becker (Berlin)
Final presentation workshop on-site: Ina Rauer, Sonja Beeck, Kerstin Faber, Ursula Achternkamp, Matthias Brettschneider, René Weiszbarth
Final presentation 2010: complizen Planungsbüro (Halle/Saale)Sources and further information:Ministerium für Landesentwicklung und Verkehr des Landes Sachsen-Anhalt (Hrsg.): Internationale Bauausstellung Stadtumbau Sachsen-Anhalt 2010: Weniger ist Zukunft. 19 Städte – 19 Themen, 2010.Linkshttp://www.iba-stadtumbau.de
